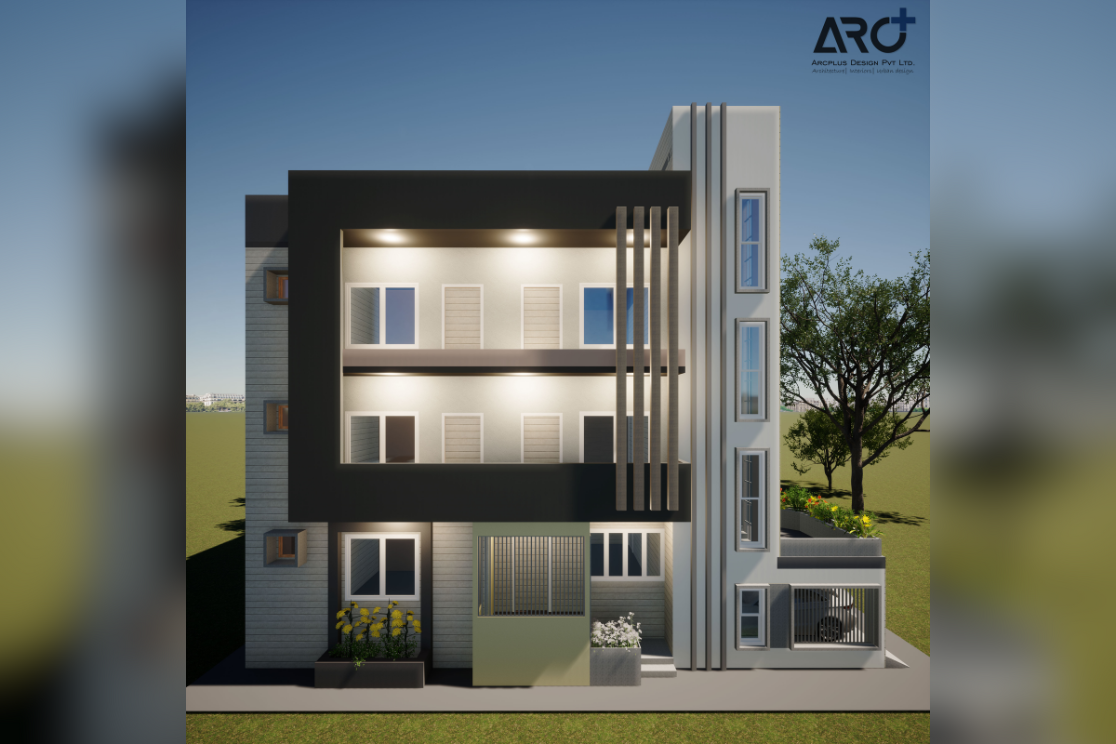
.png)
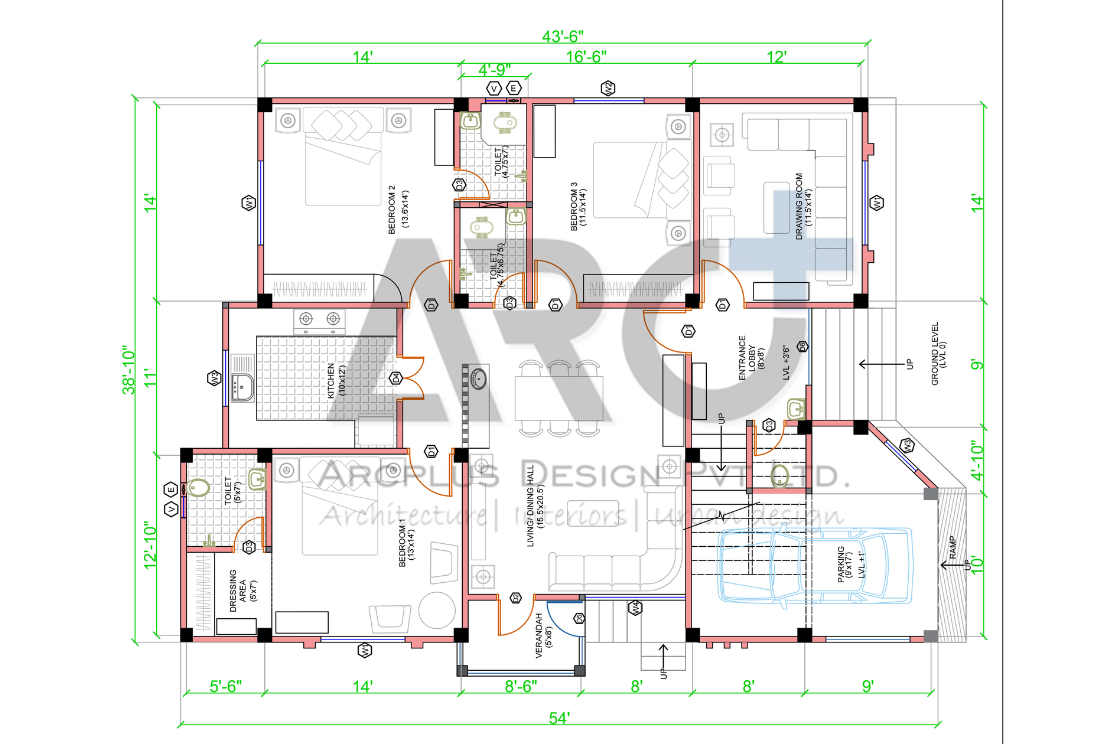
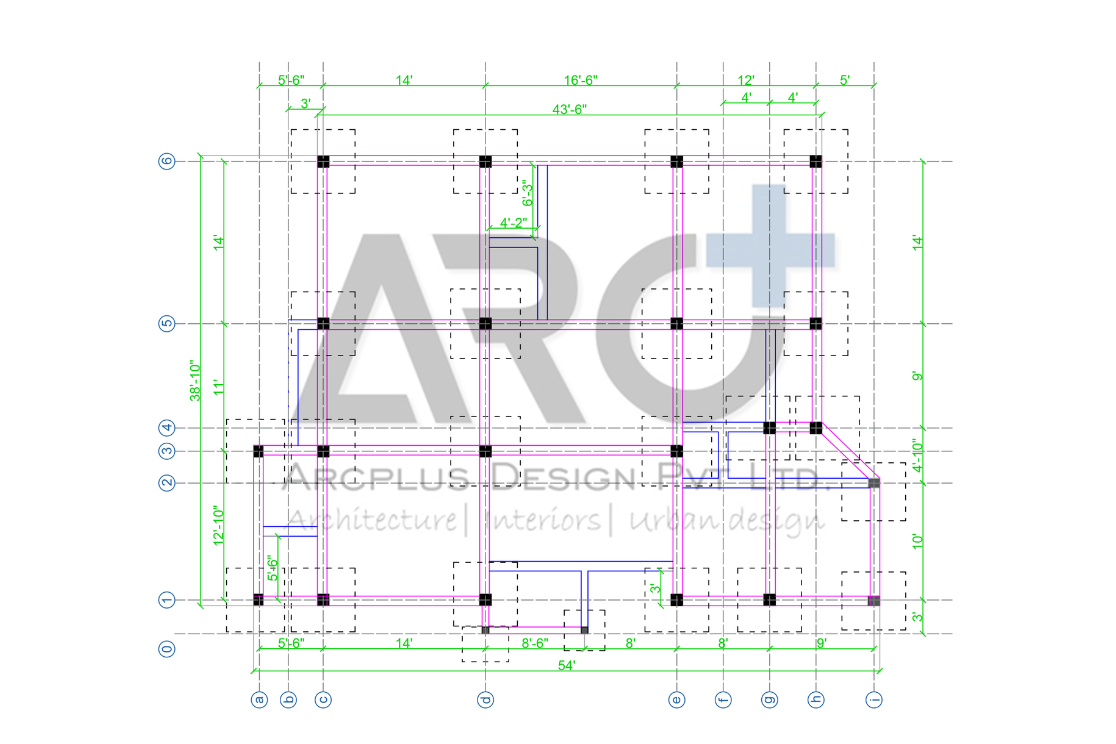
Year
2023
Clent
Hussain Ahmed
Name
Boalipar Residence
Location
Boalipar part-1, Hailakandi, Assam, India
Location: Boalipar part-1, Hailakandi, Assam, India
Plot area: 5400 sft
Builtup area: 5890 sft
Grround covergae: 1830 sft
Introduction:
This design proposal outlines a G+2 residential building for construction in Assam, India. The building aims to provide comfortable and functional living spaces while adhering to local regulations and climate conditions. The proposed design incorporates elements of modern architecture, structural stability, and sustainable practices.
The architectural design is aesthetically pleasing and reflect the local culture while incorporating contemporary elements. The building should have a strong foundation, suitable for the local soil conditions, ensuring stability and durability. The layout include spacious living areas, bedrooms, bathrooms, a kitchen, and utility spaces. Adequate natural light and ventilation was incorporated to enhance the living experience. Balconies or verandas were included to offer outdoor spaces and enhance the connection to the surrounding environment.
Incorporated green building practices such as rainwater harvesting, solar energy systems, and energy-efficient lighting fixtures. Used locally sourced materials to reduce transportation costs and promote sustainability. By adhering to local regulations, incorporating sustainable practices, and ensuring structural stability, the proposed building will provide a safe and enjoyable living environment for its residents.

Boalipar Residence
Levi's stores
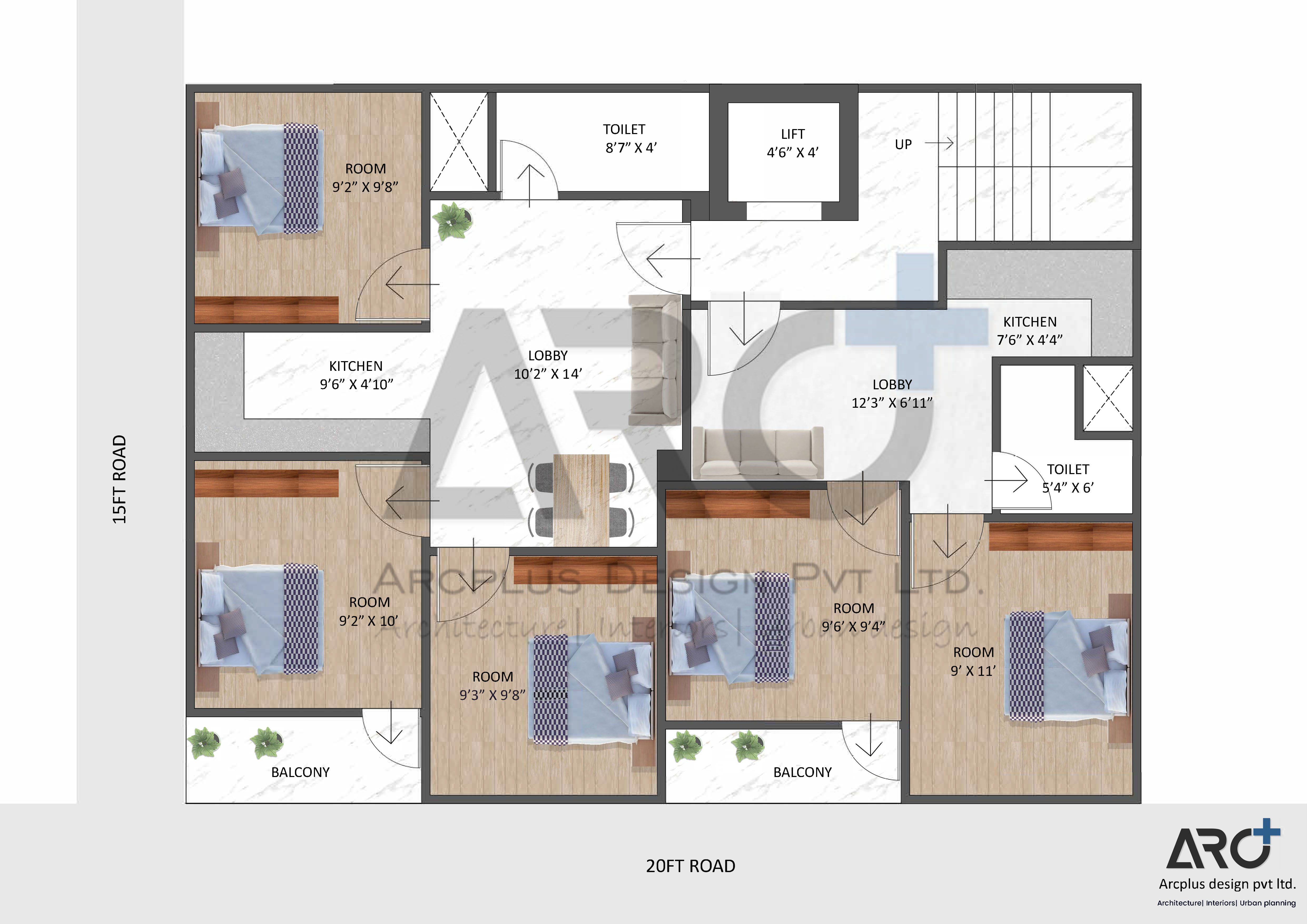
Affordable Urban Living
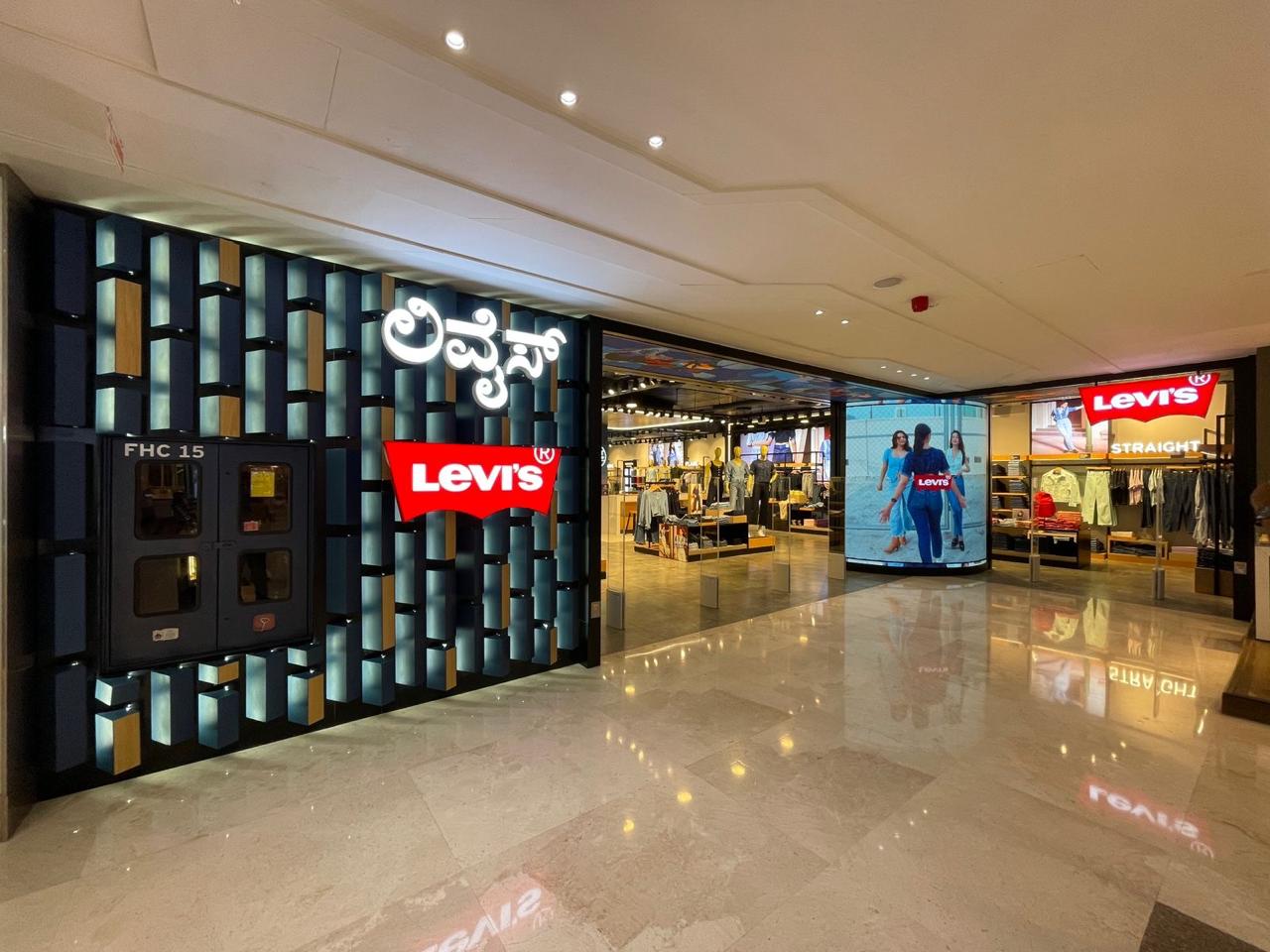
Levi's Store Nexus Mall
.jpeg)
Mosque
Fill out the form and our manager will contact you for consultation.
