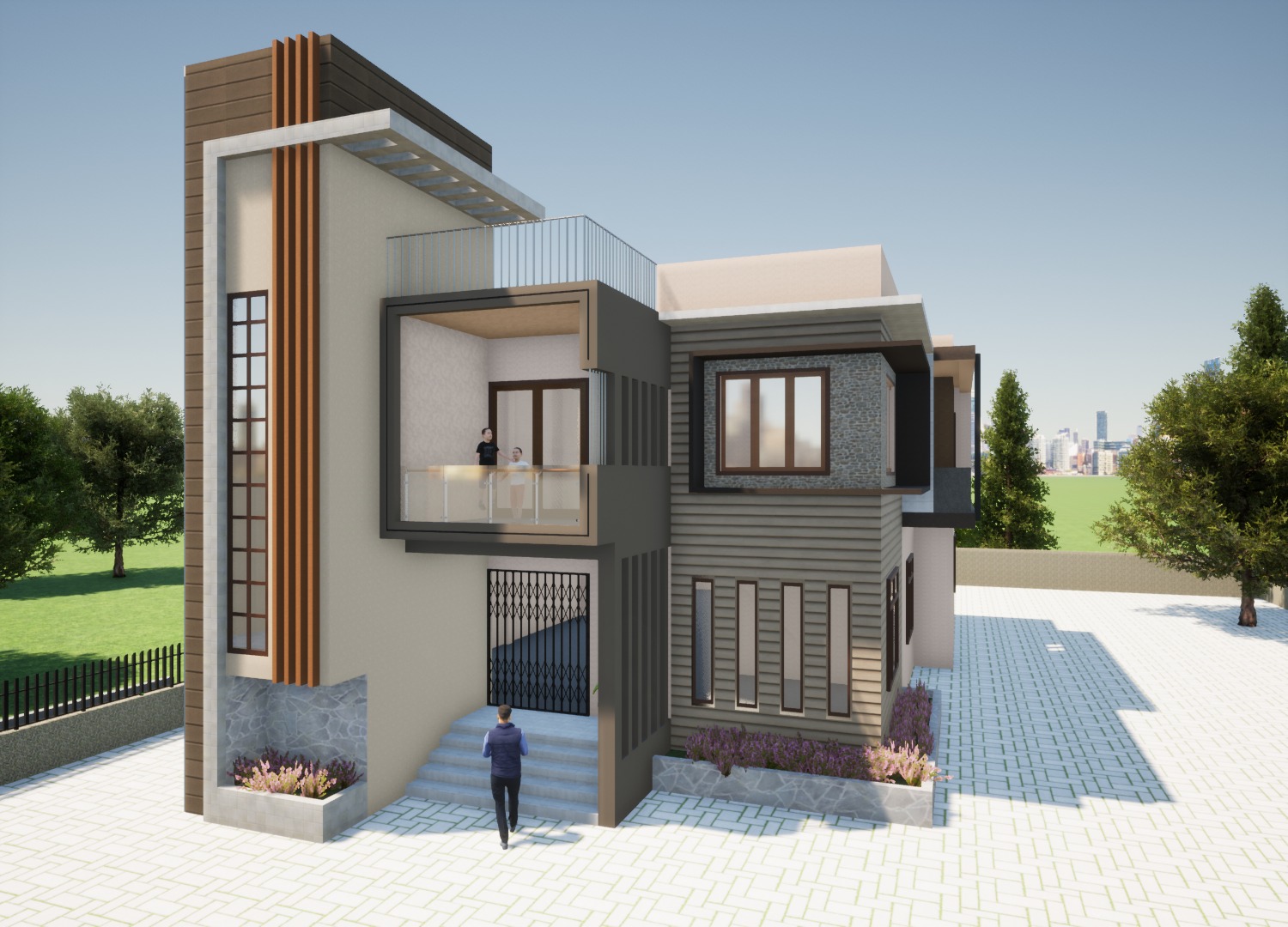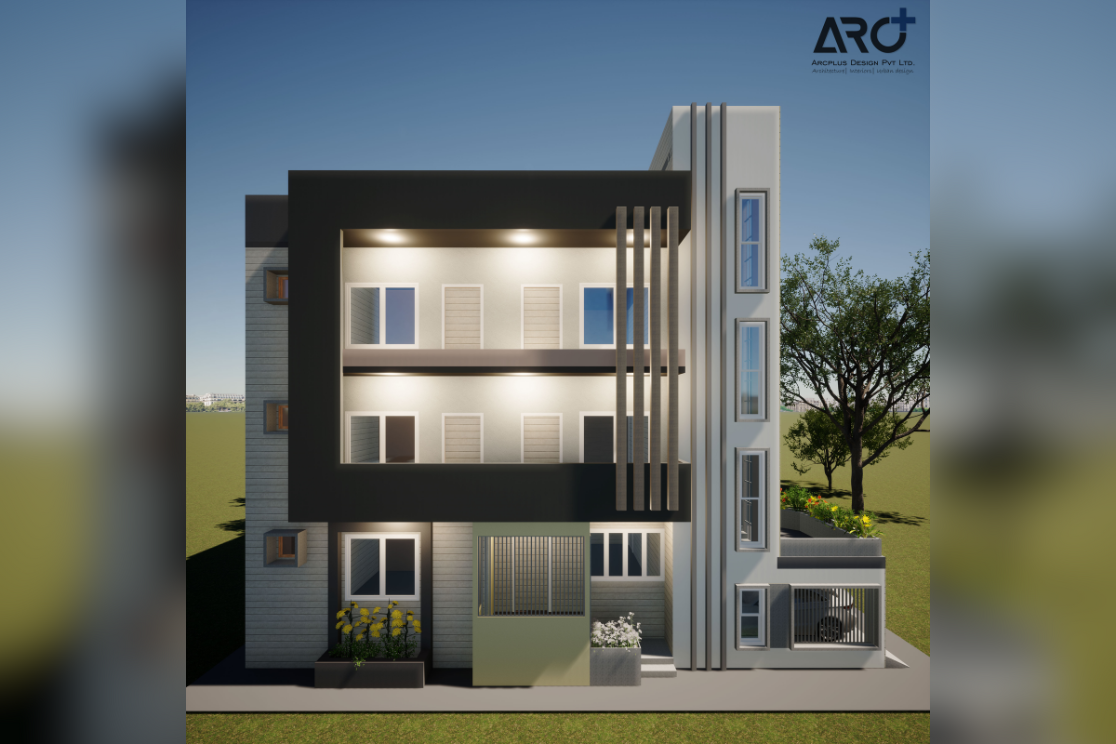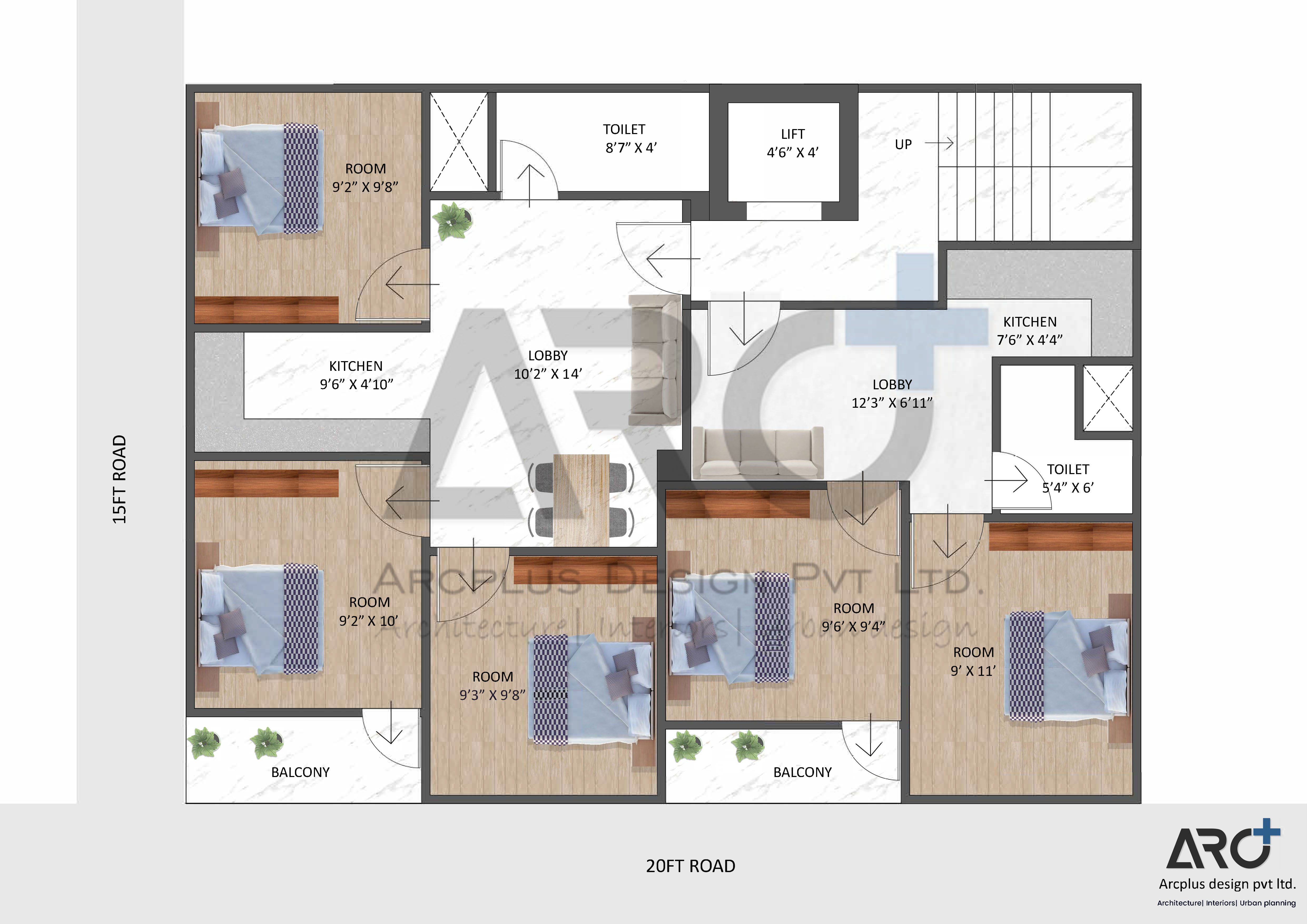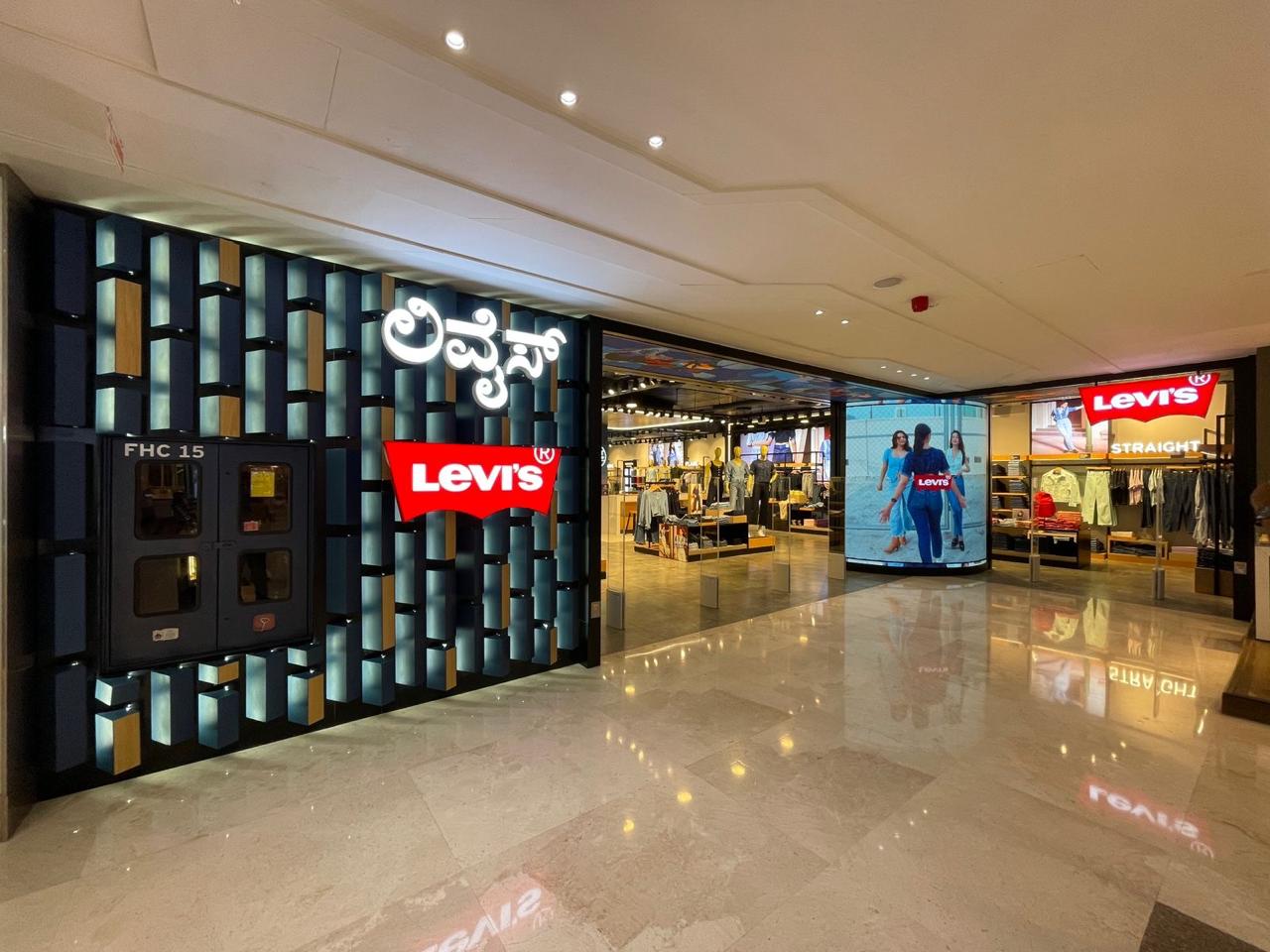.jpeg)

.jpeg)
Year
2024
Clent
Vaibhav
Name
Moonlight villa
Location
Hailakandi, Assam
Plot Area: 8190 sft
Built-up Area: 5460 sft
Introduction:
This design proposal outlines a residential building located in Hailakandi, Assam. The building is designed to provide comfortable and functional living spaces while adhering to local regulations and climate conditions. The design incorporates elements of modern architecture, structural stability, and sustainable practices.
The architectural design is aesthetically pleasing and reflects contemporary styles while incorporating local cultural elements. The building features a robust foundation, suitable for the local soil conditions, ensuring stability and durability. The layout includes spacious living areas, bedrooms, bathrooms, a kitchen, and utility spaces. Adequate natural light and ventilation have been incorporated to enhance the living experience. Balconies or verandas are included to offer outdoor spaces and enhance the connection to the surrounding environment.
Sustainable practices have been integrated into the design, such as rainwater harvesting systems, solar energy solutions, and energy-efficient lighting fixtures. Locally sourced materials were used to reduce transportation costs and promote sustainability. By adhering to local regulations, incorporating sustainable practices, and ensuring structural stability, the proposed residential building will provide a safe and enjoyable living environment for its residents.

Boalipar Residence
Levi's stores

Affordable Urban Living

Levi's Store Nexus Mall
.jpeg)
Mosque
Fill out the form and our manager will contact you for consultation.
